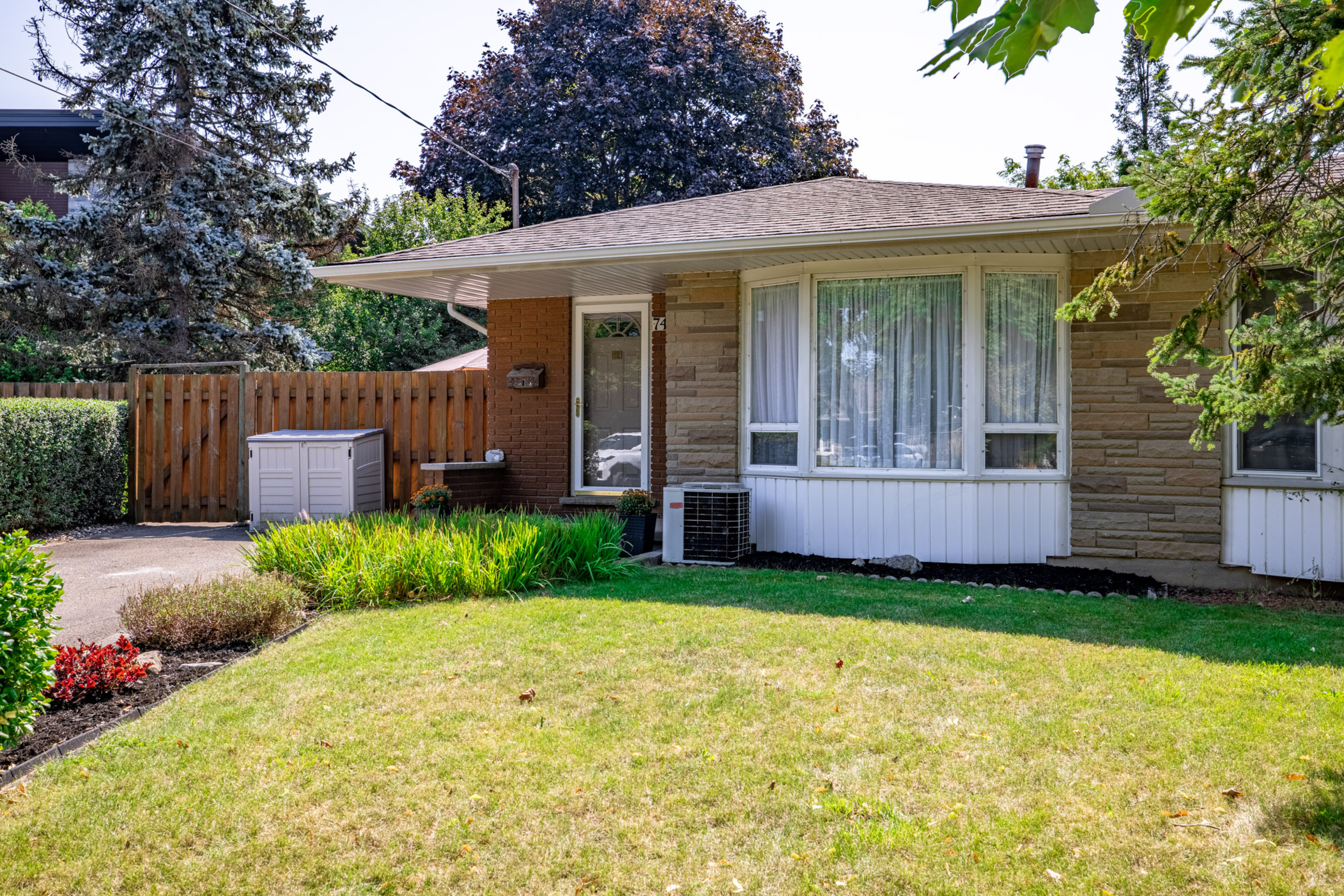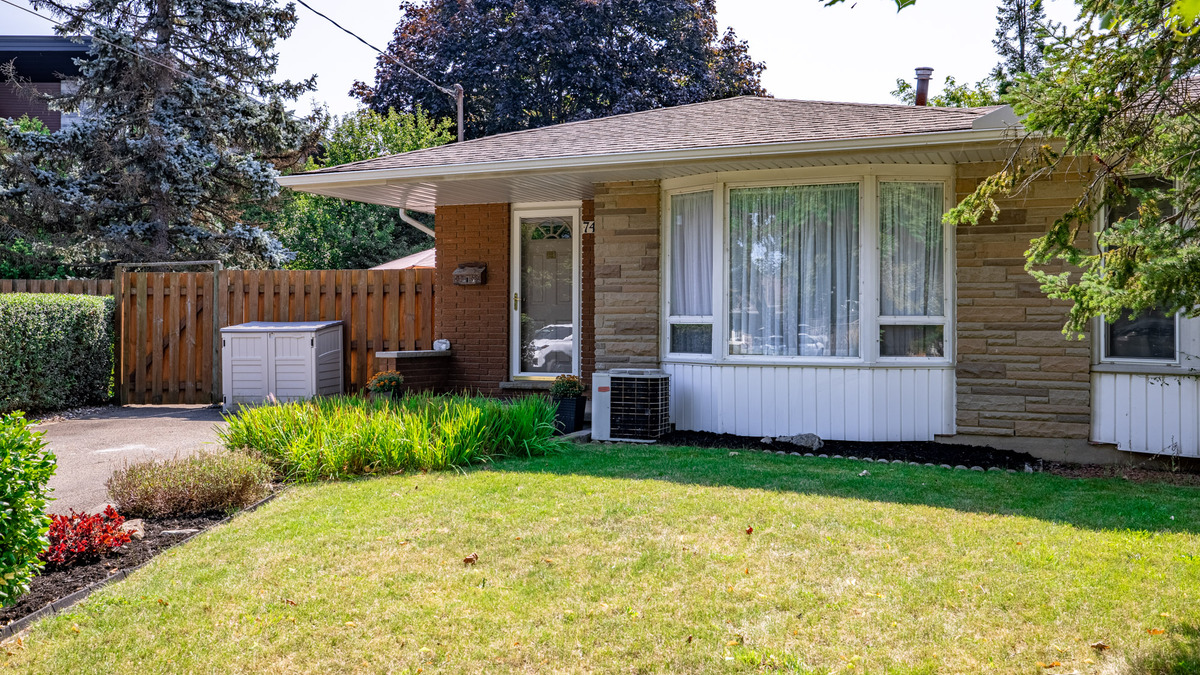74 Lakehurst Drive St. Catharines
Property Taxes: $3,515 (2024)
Lot Size: 26ft x 126ft. (irregular)
Built: 1967
Type: Semi-detached
Style: Split Level
Ownership: Freehold
Basement Type: Full
Basement Development: Full
Heat Type: Forced Air
Heat Fuel: Gas
Cooling: Central Air
Water: Municipal
Welcome to the beautiful north-end of St.Catharines!
One of the enduring aspects that makes this area of the city so popular is the space. Larger lots, numerous parks and a quieter way of life all contribute to what makes this a special place to live.
74 Lakehurst Drive is a neat & tidy, well-loved 4-level home, located on an oversized pie-shaped lot. Inside or outside, you'll love what you see here!
The property is an oversized pie-shaped lot running 163' down the longest side, which allows for loads of green space and a large patio on the side of the home. From the back wall of the house to the back fence is about 100 feet, allowing for endless options for what you’ll do with your space.
Inside, you'll find just over 1,500 sq.ft. of carefully updated & well-maintained living space. Owned by the same family for over 30 years, you’ll see the love and care that has gone into the interior.
Updated hardwood floors run through the main living and dining area, as well as in the upper hall and through all 3 bedrooms. From the updated trim and doors to the neutral colour and decor palette, this will be an exceptionally easy home to move into.
The family chef will love the custom oak kitchen which includes solid surface counters, ample cabinetry and a dinette area with sliding doors out to the patio. And as a bonus, the Napoleon BBQ is just outside those doors and is included with the house!
The quality finishing continues upstairs where you'll find 3 beautiful bedrooms which share an updated 4-piece bathroom, complete with a jetted soaker tub. Head down to the lower level and you'll find the latest improvements that the sellers made. Fully renovated in 2023, you'll find luxury vinyl plank flooring throughout this level.
The recroom was fully renovated to the studs with new drywall, insulation, lighting, flooring and trim. The full-sized windows along with the calm paint palette will surely make this a favourite spot in the home. Rounding out this level is another updated 3 piece bathroom as well as a laundry room with walk-up to the patio.
The basement level is wide open and used as storage. This is a great home with enormous value in the north-end of the city. As far as amenities go, you're about 1km from Port Dalhousie and the waterfront, 750m from Jaycee Gardens Park, with major shopping and QEW access only a few minutes away.
Check out the Video Tour:
Questions? Would you like to book an appointment?




































 See More
See More
