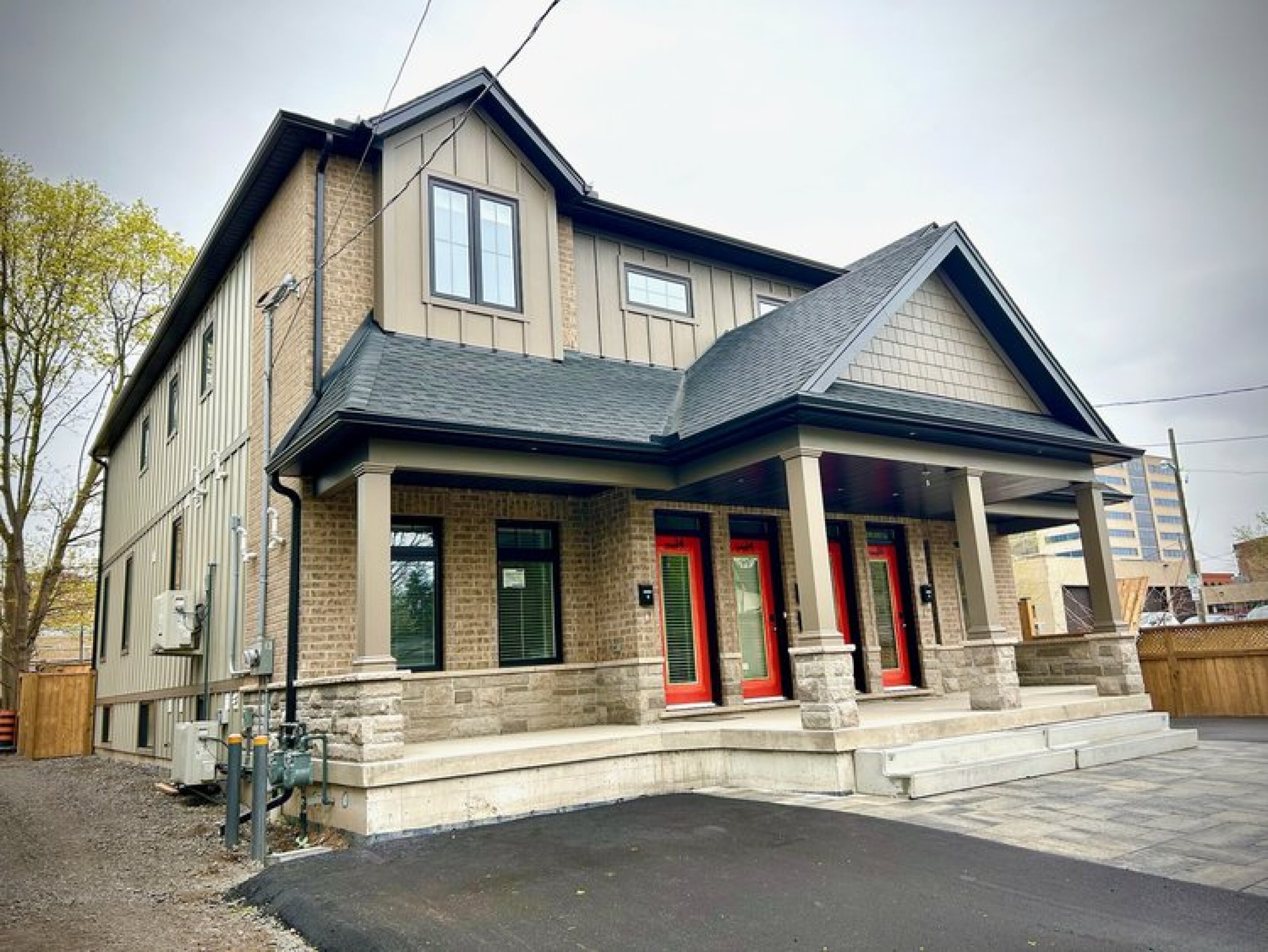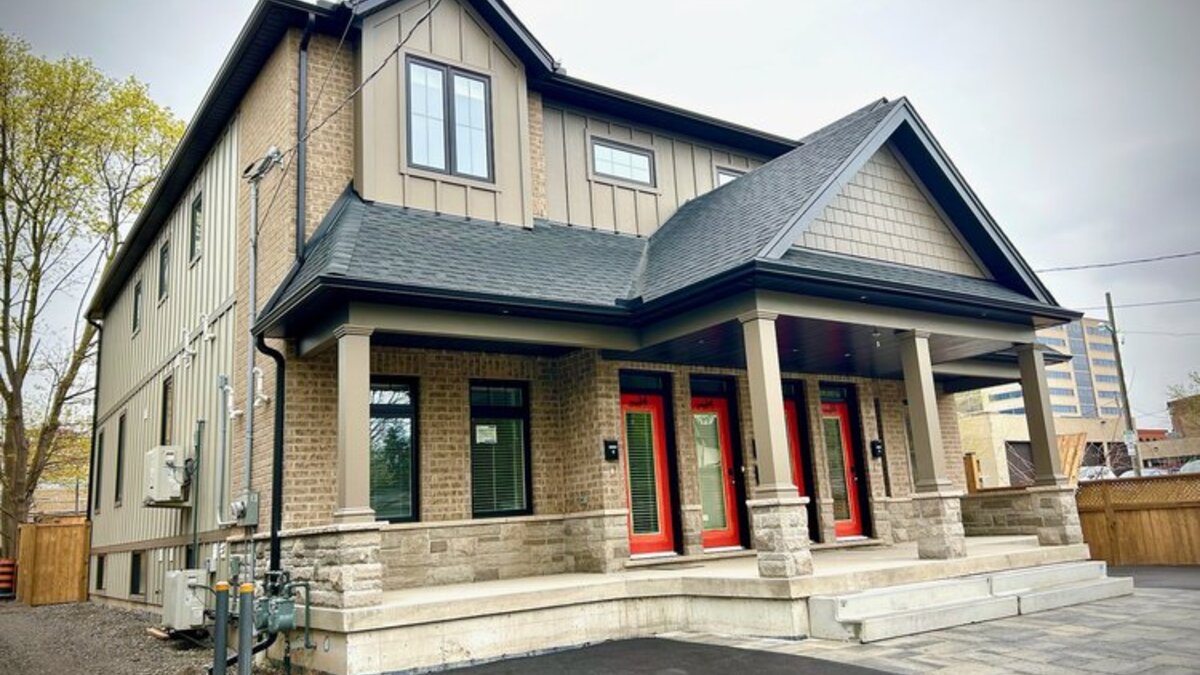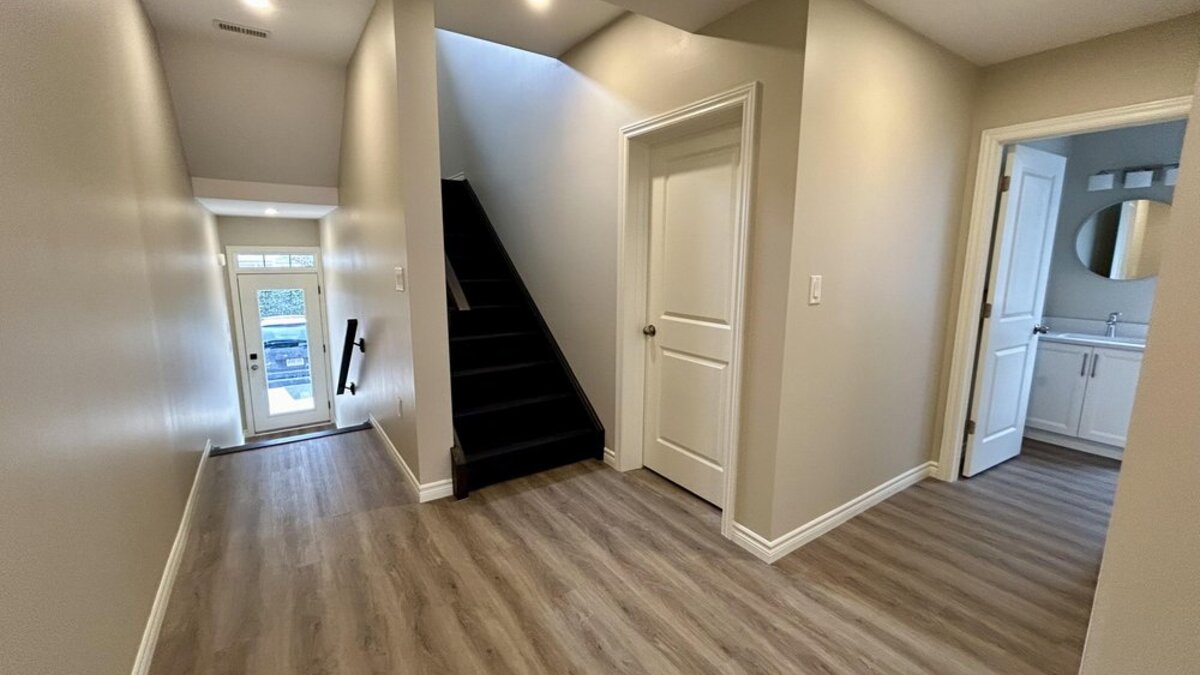12 Cherry Street St. Catharines
$1,129,900
3+1 Beds
4 Full Baths
1 Half Baths
2,130 sq.ft. + 785 sq.ft. in lower level
Property Taxes: $3,326/year
Lot Size: 25.11ft. x 114.62ft.
Built: 2023
Type: Semi-detached, Duplex
Style: Two-storey
Ownership: Freehold
Basement Type: Full
Basement Development: Full
Heat Type: Forced Air
Heat Fuel: Gas
Cooling: Central Air
Water: Municipal
A unique investment opportunity awaits in the charming Yates Heritage District—a fully compliant, modern, semi-detached duplex built in 2023.
Highlights:
Two Residential Units:
- Lower-level unit: 1-bedroom, 1-bathroom, 785 sq. ft.
- Main and upper-level unit: 3-bedroom, 2.5-bathroom, 2,130 sq. ft.
- Combined total of 2,915 sq. ft. of living space.
Modern Interiors:
- Custom kitchens with ample cabinetry, stainless steel appliances (four in total), islands, and quartz countertops.
- Elegant bathrooms, including a tiled walk-in shower in the upper suite.
- Open-concept kitchen, dining, and living areas with a wall-mounted fireplace.
Exterior Features:
- Dedicated parking space for each unit.
- Shared covered front porch spanning the width of the property.
- Upper unit access to a wooden deck and fully fenced backyard.
Additional Information:
A comprehensive package is available, including floorplans and details on income and expenses.

Fill out the form and we'll get back to you.


































 See More
See More
